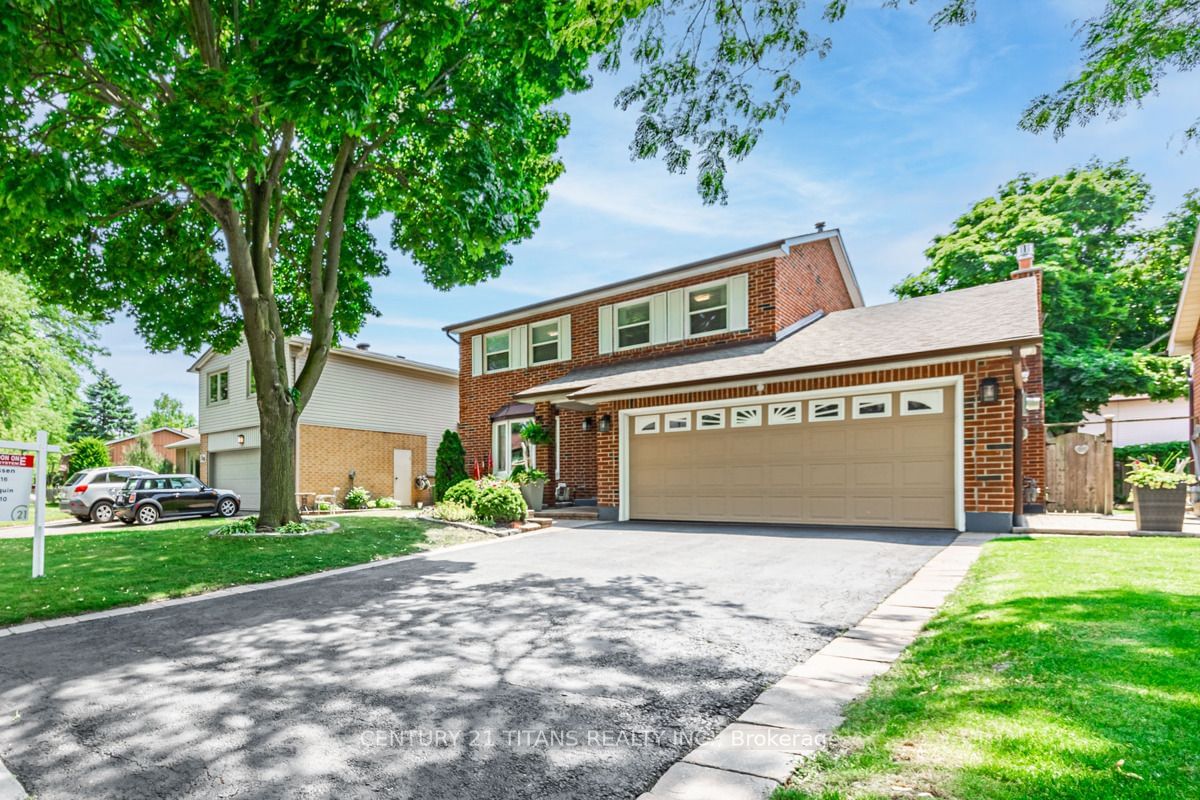$1,195,000
$*,***,***
3+1-Bed
3-Bath
Listed on 6/21/24
Listed by CENTURY 21 TITANS REALTY INC.
With Great Curb Appeal! This 3 + 1 Bedroom, 2.5 Bathrooms House Features Hardwood Floors Throughout Main and 2nd Floors, Open Living and Dining Room. Cozy Separate Family Room with New Gas Fireplace and Walk-Out to Deck. The Kitchen Features, Granite Countertops with Ceramic Backsplash Under-mount Lighting, Pot-Lights, Under Mount Double Sink and Centre Island With Stools which can be used as a Breakfast Bar! Walk-out to Huge Entertainers Maintenance Free Two Tiered Covered Deck for those Summer get togethers and for Winter BBQs. Updated Patio Doors with Built-in Screens! Well Maintained Backyard with lots of Perennials and Grapevine!! And a Hidden Storage Shed. The 2nd Floor features 3 Good Size Bedrooms with 3-piece Ensuite in Master Bedroom. Lots of Light in this Home!! Open Basement with Pot Lights, Laundry/Furnace Room with lots of storage. The Sound Proof Studio can be used as a Bedroom. Reading or Study Room. The Front Yard, Professionally Landscaped features a SPRINKLERS SYSTEM, 4-car Driveway with no Sidewalk to Shovel! Close to Schools Shopping and Minutes to Hwy 401.
Fridge, Stove, B/I Dishwasher, Hood Fan, New Washer & Dryer with Storage, All ELFs, Window Coverings, MBR Bed, L-Shape Sofa in L-Room. Huge Umbrella, 5-Piece Dining, 2 Outdoor Mats on Deck, Garage Door Opener, Storage Shed!
E8467430
Detached, 2-Storey
7+1
3+1
3
2
Attached
6
Central Air
Finished
Y
Brick
Forced Air
Y
$4,055.69 (2024)
100.00x50.00 (Feet)
